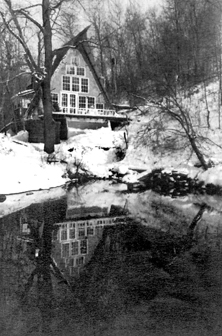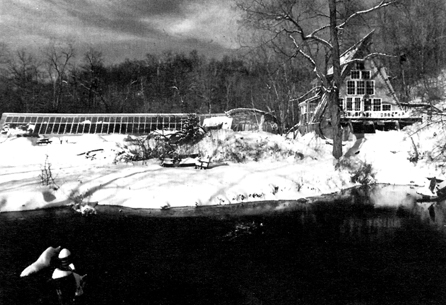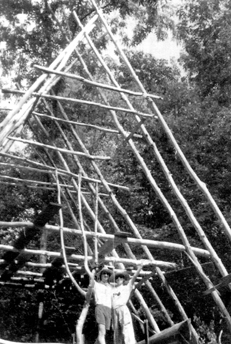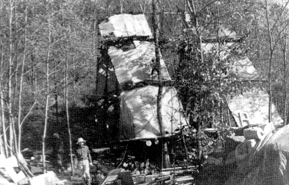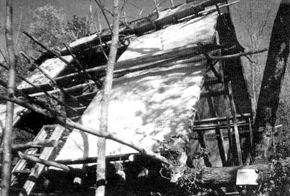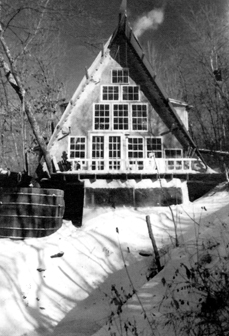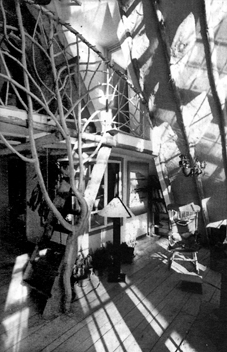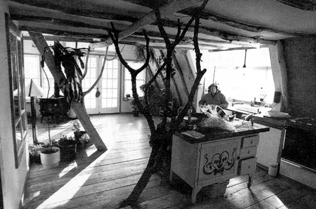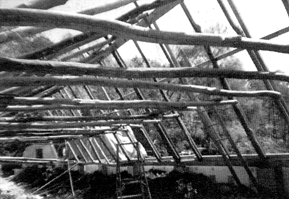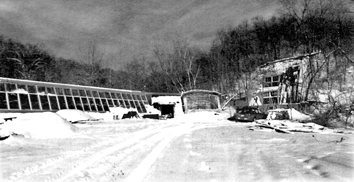Working on Biosphere 2 gave me insight into what I really considered environmentally
appropriate building. I came back to Wisconsin to explore a more accessible form
of "ecologically active" or "living" architecture than was available in the Biosphere
project.
Solar greenhouses and agrarian architecture are natural points of departure as buildings
welcoming life other than human. By inviting life, particularly plants and soil bacteria,
into our buildings, we can clean and recycle our air, water, and biological wastes onsite while producing food, solar heat and light. Extrapolate this integration
of ecology with architecture from rural, to suburban, and even urban buildings, and
- I believe - we could see the dominant predacious or parasitic forms of human ecology evolve into more photosynthetic and ecologically diverse cultures.
My point of departure is at America's grass roots: the family farm, a culture still
alive and growing in Wisconsin. I see the solar greenhouse as the "new barn" at the
heart of diverse organic farms growing crops year round. I see "sustainable" architecture in the old farm buildings throughout Wisconsin, built from locally-abundant materials.
This is the work I'm building on. As with these buildings, my palette is locally-abundant
rocks, dirt, sand, water and fast growing plants, primarily grasses and trees: hence poplar-pole frames and straw-bale construction...
|
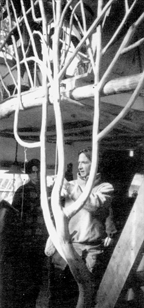
Roald Gundersen pointing out details of interior construction.
|
